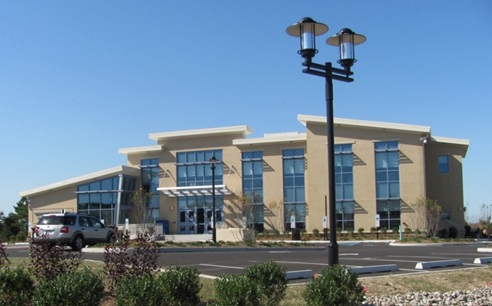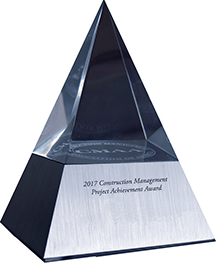Garrison Architects has taken the lead in several major ways as the Delran Township Board of Education developed facility solutions to meet its goals in the area of colleague and career preparedness with the completion of a 6,000 square foot digital fabrication laboratory. Additionally, Garrison has taken the lead on the development of and subsequent completion of a long range facility plan.
In short, the district has progressed immeasurably since I recommended Garrison Architects to take over our district architectural services. Can you say that about your architect?
Brian Brotschul, Ed.D.
Delran Township School District Former Superintendent of Schools







